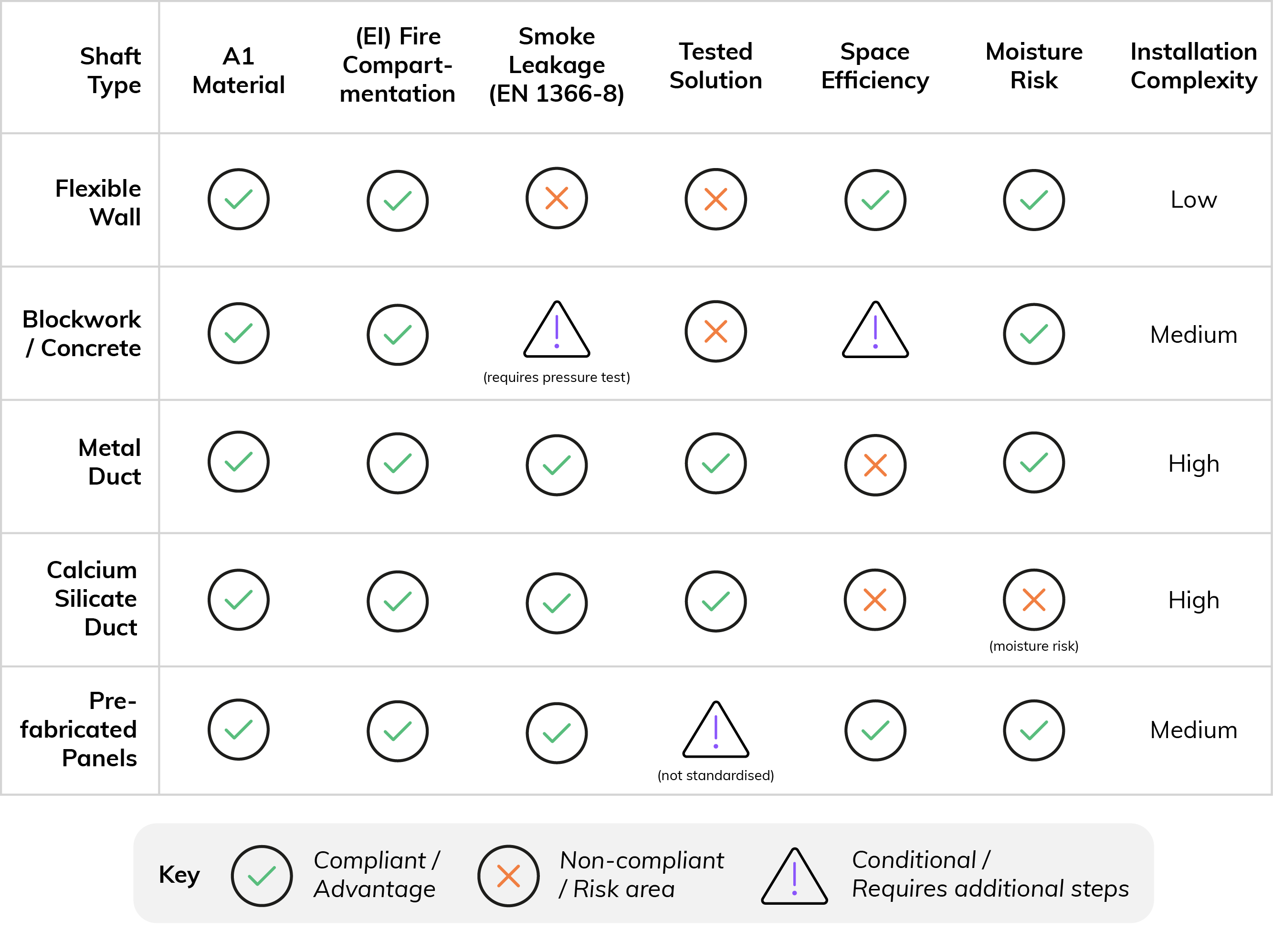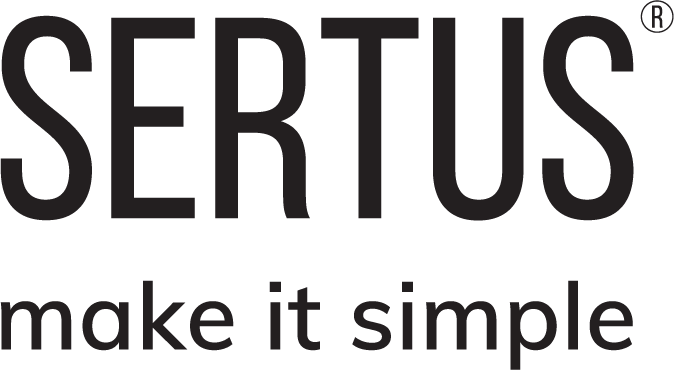Navigating smoke shaft construction: Materials and smoke control damper compliance
The Building Safety Act continues to shape how we achieve compliance in the fire safety industry, with the construction of vertical smoke shafts coming increasingly under the spotlight. Various options are available, and all have their own nuances when it comes to specifying the correct smoke control damper – this is why early discussions around smoke shaft construction are essential to ensure the damper specified is both compatible and compliant.
Five core types of smoke shaft construction
The solutions available for smoke shaft construction is varied and far reaching, so we’ve simplified it into 5 core construction types:
Flexible dry-lined walls
Blockwork / Concrete walls
Metal ducted shaft
Calcium Silicate ducted shaft
Prefabricated panel systems
Demonstrating compliance through proven performance
There are multiple factors that demonstrate the inherent compliance of each solution. To satisfy the design traceability demanded by the Building Safety Act, proven performance needs to be demonstrated – when considering smoke shafts, we can look at smoke leakage as a key performance measure regarding its suitability. If a construction type is missing any smoke leakage data it can be demonstrated with testing on site, otherwise third-party testing can prove compliance (look for EN 1366-8 for multiple compartment smoke control ducts). There are also multiple requirements clearly laid out in the design standards (Approved Document B, BS 9999:2017 and BS 9991:2024) such as being made of A1 fire-resistant materials and protecting vertical compartmentation. .
Compliance risks across different shaft types
The infographic below highlights the compliance risks and considerations associated with each smoke shaft construction method.
How shaft design influences damper selection
Whilst deciding the correct smoke shaft construction, it’s critical to remember to overlay the implications it makes on the selection of the smoke control damper. Each structure will have different testing requirements for the smoke control damper, so being aware of the spatial implications, tolerances and buildability to achieve compliance in each shaft construction will inform the best option for each project.
The right shaft decision leads to the right smoke control damper solution.
Early collaboration delivers better compliance
As a market-leading manufacturer of smoke control dampers, Sertus recognises the critical importance of early-stage design decisions around smoke shaft construction. That’s why we’re committed to supporting these conversations from the outset – ensuring that the solutions we offer not only meet compliance requirements but also simplify damper selection later in the design process.

