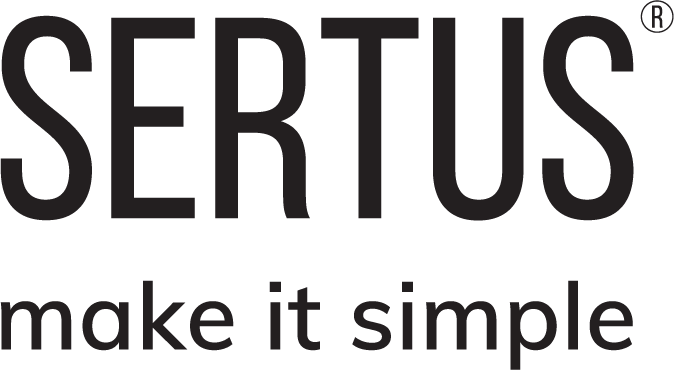Harness natural airflow to clear escape routes safely
Note: System configuration varies depending on building layout and shaft design.
Best suited to buildings up to 18m due to the risk of smoke logging in taller shafts.
Works in code-compliant buildings without long travel distances that restrict smoke movement.
Requires a 1.5m² shaft that cannot be shared with other services.
Natural or Mechanical – which is right for your project?
Technical information
Guidance & Legislation
Frequently asked questions
Still unsure? Chat with us.
To be compliant all facade AOVs must be tested and certified to EN 12101-2. Site installed actuators are not certified to BS EN 12101-2 and therefore should not be used.
Facade ventilation can't be used for fire-fighting shafts over 30m high. (Fire-fighting shafts must be provided in buildings more than 18m high.)
In natural systems, corridors can't be greater than 7.5m (one route of escape) or 30m (two routes of escape). When the apartments are sprinklered, this changes to 15m (one route of escape) and 60m (two routes of escape).
A natural shaft must have a minimum cross-sectional area of 1.5m2 (minimum dimension 0.85m in any direction). Further information regarding this can be found on Approved Document B Volume 1 (2019) 3.51.a.i
BS EN 12101-2:2003 is the standard that our Roof Single Leaf - Residential (RSL-R) is tested to. This is the correct standard that it should be tested to. There is a 2017 version of BS EN 12101-2 however, this is not cited in OJEU (Official Journal of the European Union) and this essentially means that it is not in legislation and therefore it cannot be tested against.
To be used as a shaft AOV the vent must be tested and certified to BS EN 12101-2. Generally, standard riser doors are not tested to this standard and therefore they should not be used in a natural ventilation system.
See our solutions in action
Explore real-world projects where Sertus smoke ventilation solutions protect lives and properties – from natural to mechanical systems across residential and commercial buildings.
Learn more
Want a deeper understanding?
Book a CPD session with our technical team and learn how smoke ventilation systems work, how to stay compliant, and how to simplify specification.
